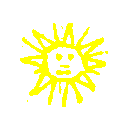Hank Ray on sat 18 dec 99
Hello...
It is said that a person should design a kiln around the shelves they plan to
use.
That being said ... with a Minnesota Flat Top kiln, how much space is
required between the side walls and shelves, and how much space should be
left between the flue side & opposite wall and shelves?
Pete in OKC.oklahoma
Nils Lou on mon 20 dec 99
The basic MFT design has a cart floor based on the brick module used, ie..
9" X 4-1/2". The footprint for the stacking space is 27" X 54". This
allows a stacking configuration of four stacks using 12" X 24" shelves.
However arranged there is space allowed between the shelves down the
center, across the center and at each end for vertical
drafting--essential, in my mind, for even firing. Nils
On Sat, 18 Dec 1999, Hank Ray wrote:
> ----------------------------Original message----------------------------
> Hello...
>
> It is said that a person should design a kiln around the shelves they plan to
> use.
>
> That being said ... with a Minnesota Flat Top kiln, how much space is
> required between the side walls and shelves, and how much space should be
> left between the flue side & opposite wall and shelves?
>
> Pete in OKC.oklahoma
>
| |
|

 search
search